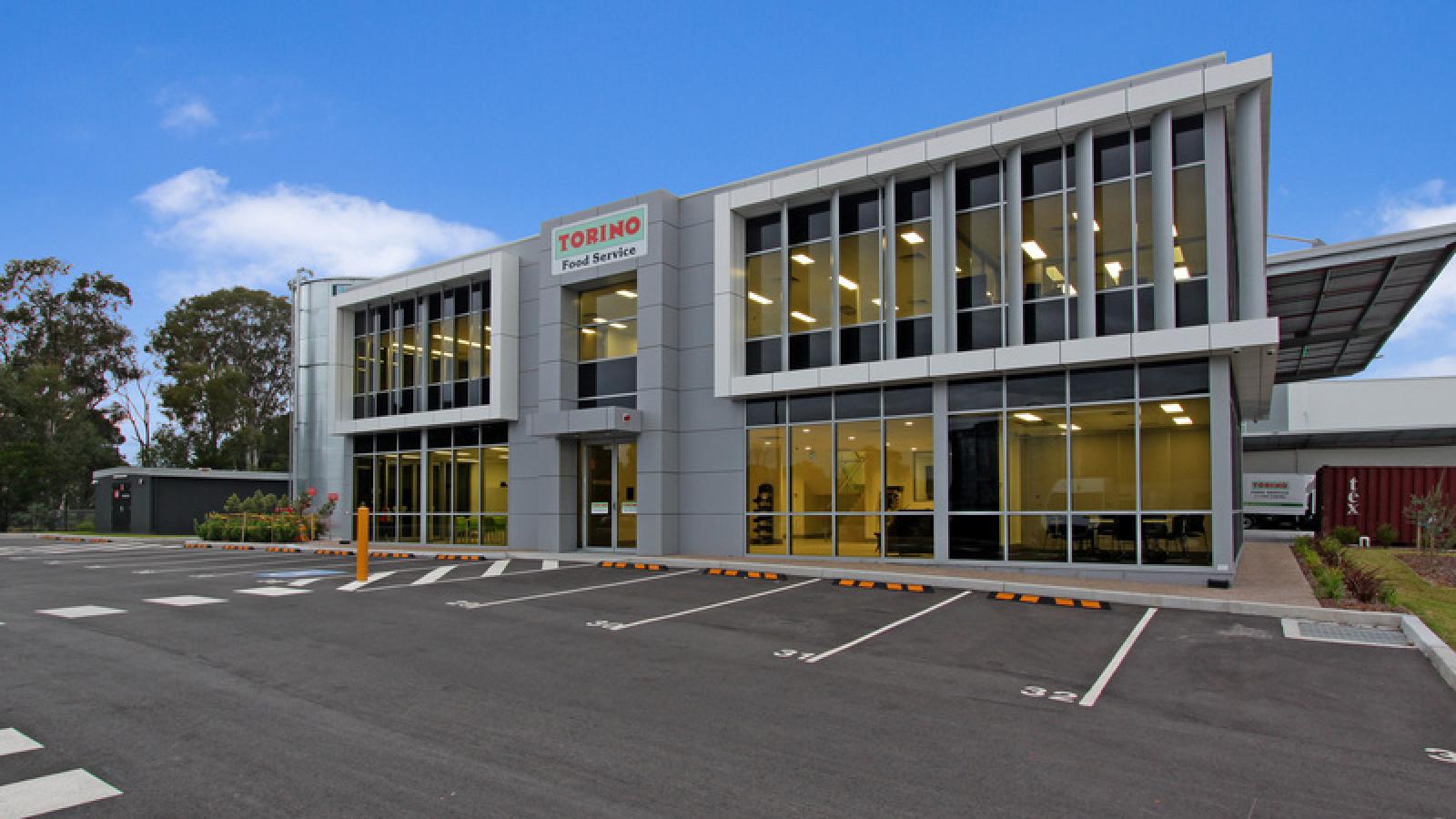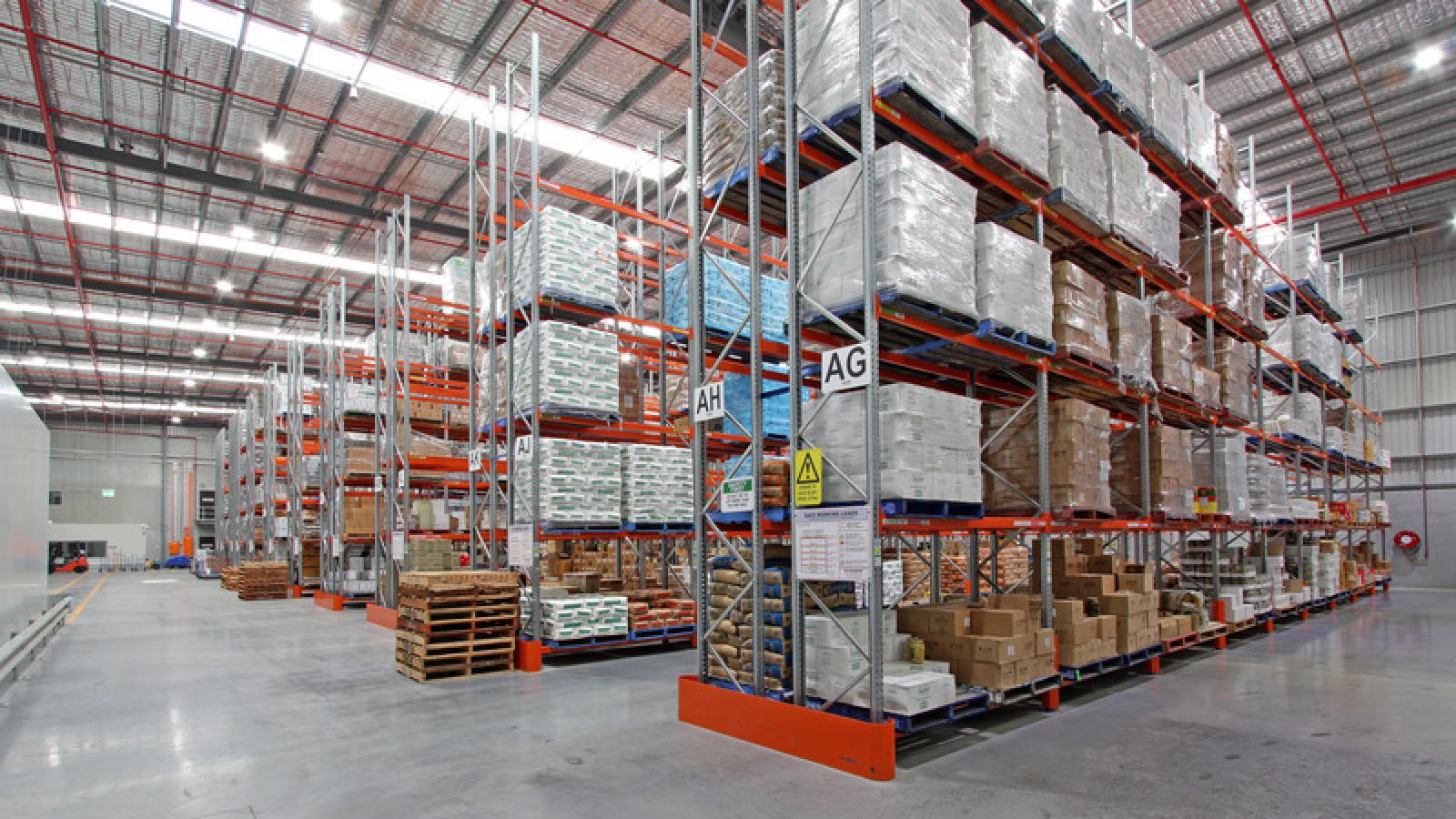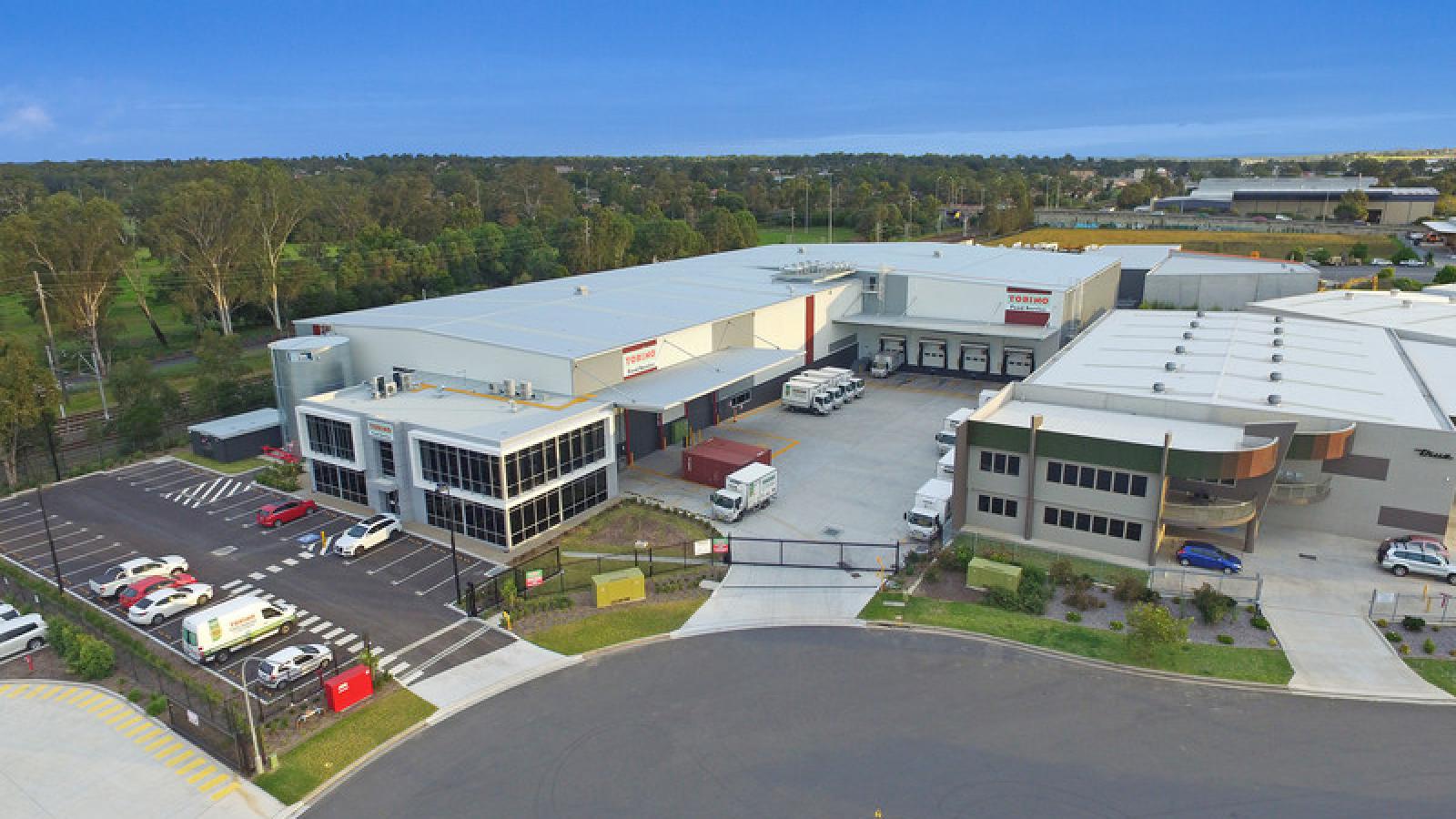Overview
Vaughan reviewed the original base build design developed by an external supplier. By revising the boundary wall Vaughan’s alternate design delivered a significant reduction in construction costs.
| Warehouse Ambient | 3,213m2 |
| Chiller | 600m2 |
| Freezer | 920m2 |
| Ante Room | 378m2 |
| Plant room | 41m2 |
| Warehouse offices | 45m2 |
| Office & Amenities | 550m2 |
Outcome
Vaughan sought further optimisations for Torino. Reviewing the internal layout of Marrickville facilities refrigeration design, has allowed for existing ambient storage to be adapted to additional cold storage. future proofing Torino for anticipated business growth.
Now operational, the centralisation of Torino's operations to a single warehouse has significantly reduce operational overheads, with up to a 12% reduction in servicing costs on associated plant and equipment.



