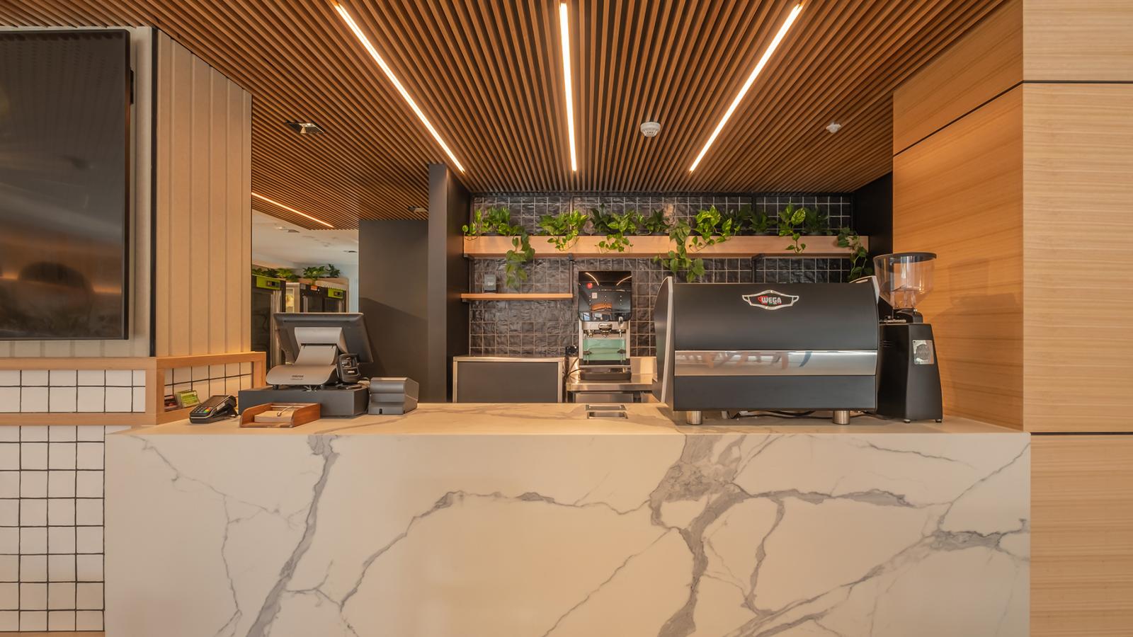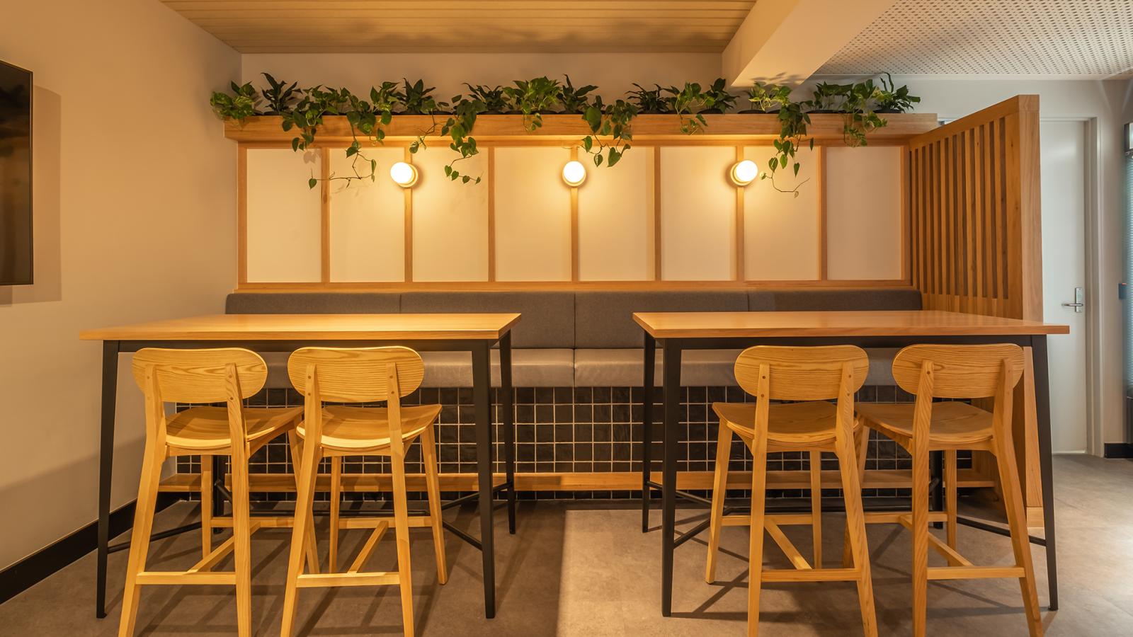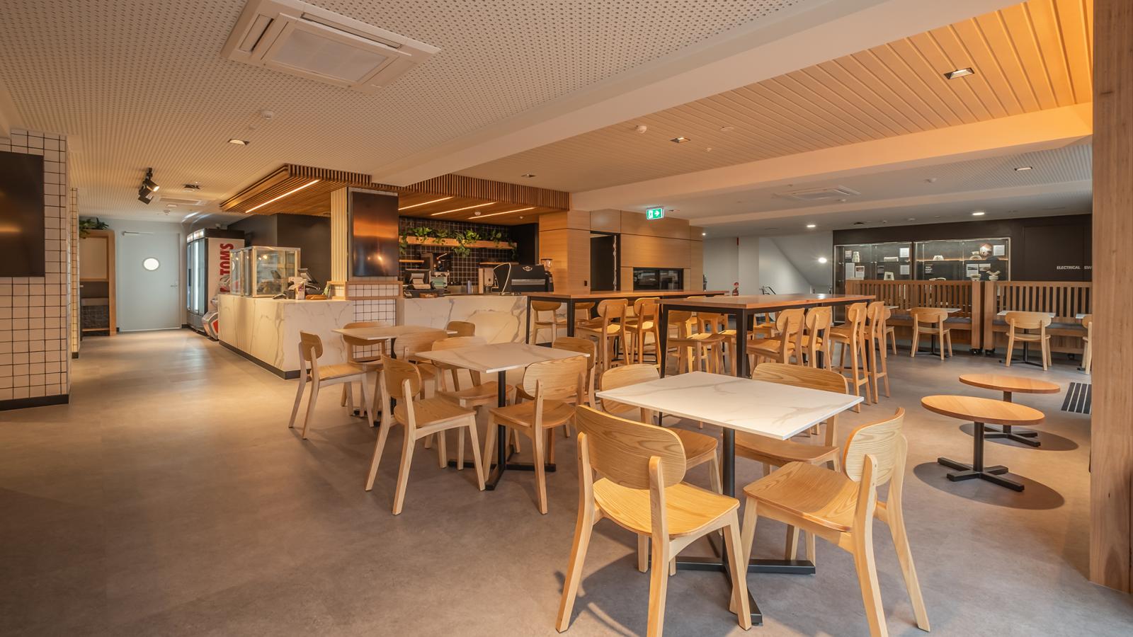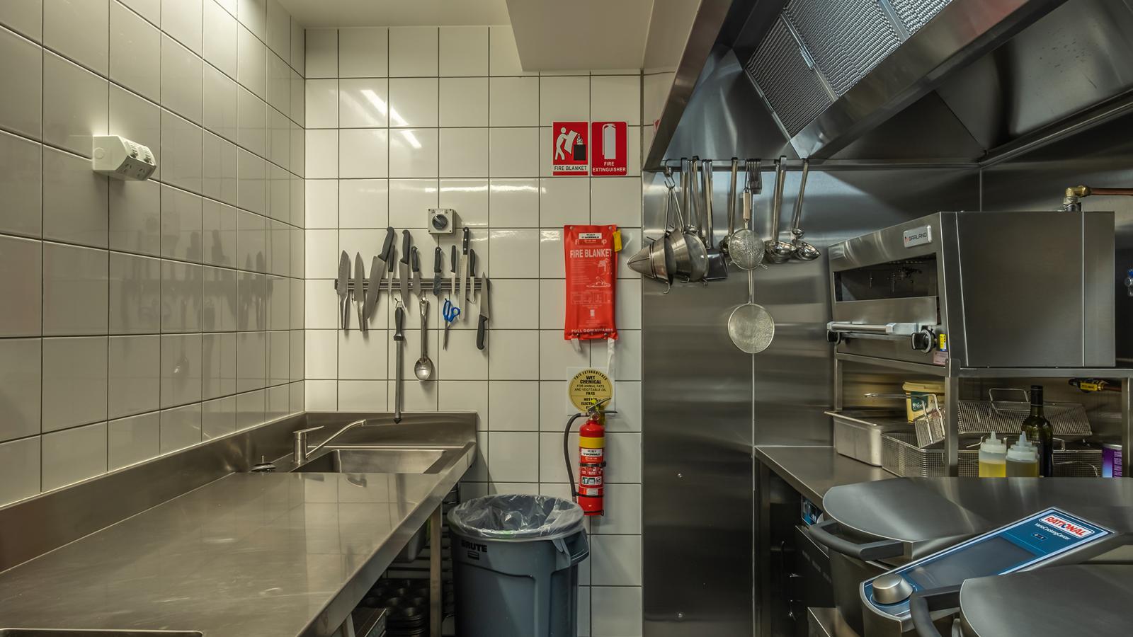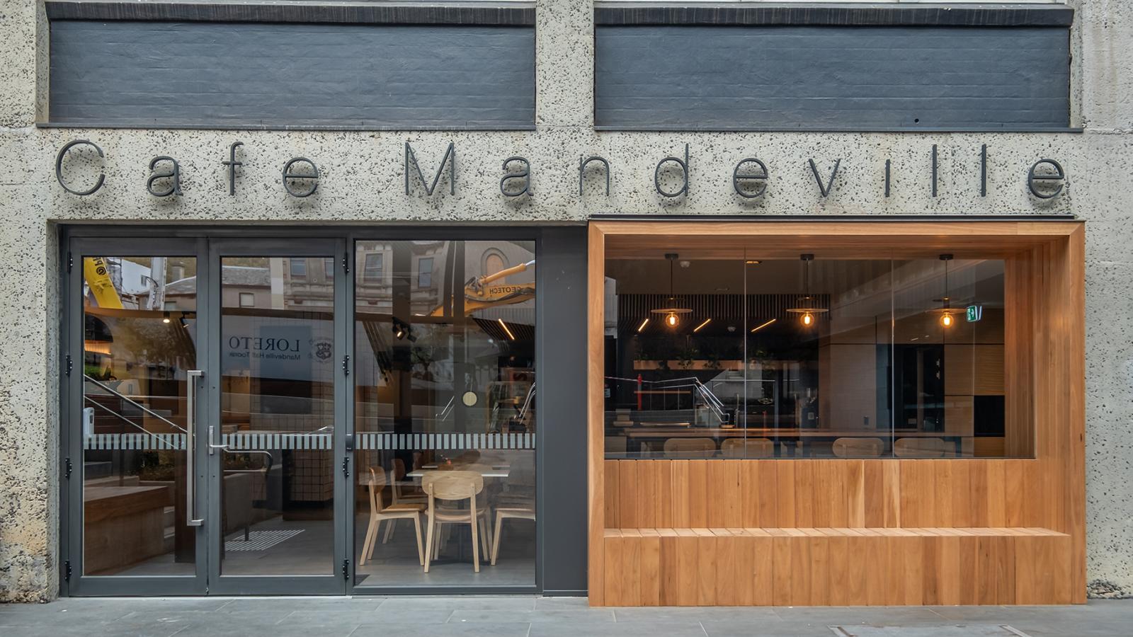Overview
Vaughan Constructions was delighted to have the opportunity to once again partner with Loreto Mandeville Hall Toorak. This project saw our team deliver a refurbished cafeteria.
Outcome
The new 380m² cafeteria is a vast upgrade to the original space, with a larger commercial kitchen, cool, dry and freezer rooms.
Front of house areas include Quantum Quartz benchtops, LED displays, and feature timber battened ceilings. The seating area includes high quality finishes, feature walls, communal dry bar tables and banquette seating.
Works also included the demolition and construction of the entry to the Mary Ward building, including new slabs, extended steel framing and façade works.
A tight timeframe posed a challenge with a staged handover and a new entry to the Mary Ward building required completion prior to school returning in late January. However stringent time management and excellent teamwork saw our team proudly hand this project over ahead of the contract date.

Great to be working with Vaughan again and a fantastic outcome for the girls, staff and broader community. The new facilities have already improved our capacity for functions, upgraded our student facilities and importantly created an acoustic and physical separation between students on break and those in class.
- Tim Rowler | Business Manager
Loreto Mandeville Hall Toorak
Facility Space
380M2
Location


