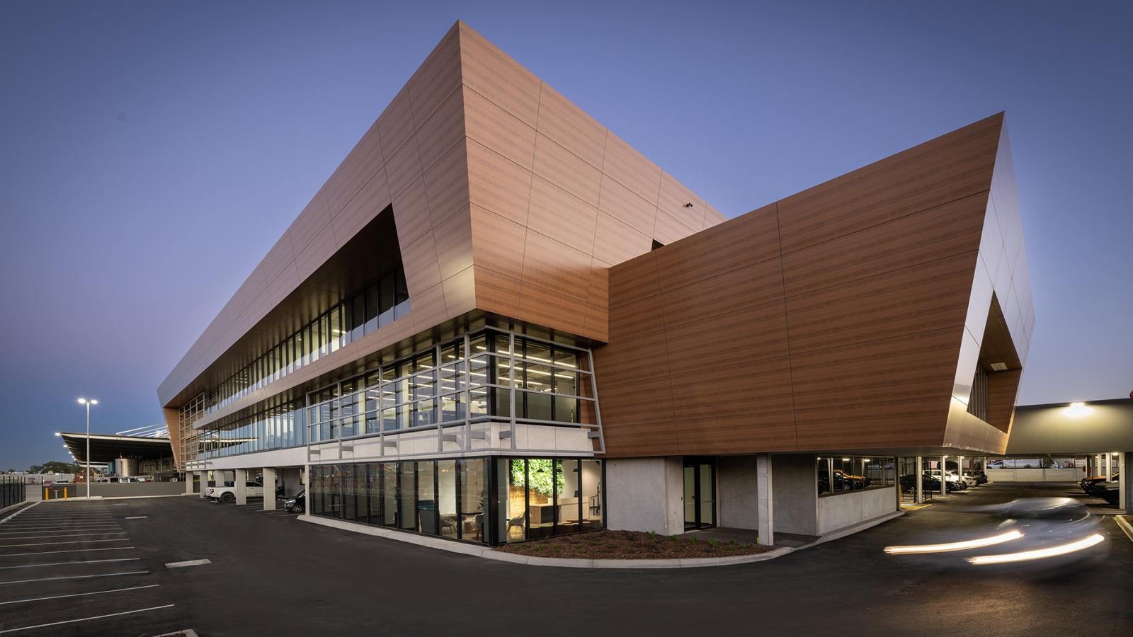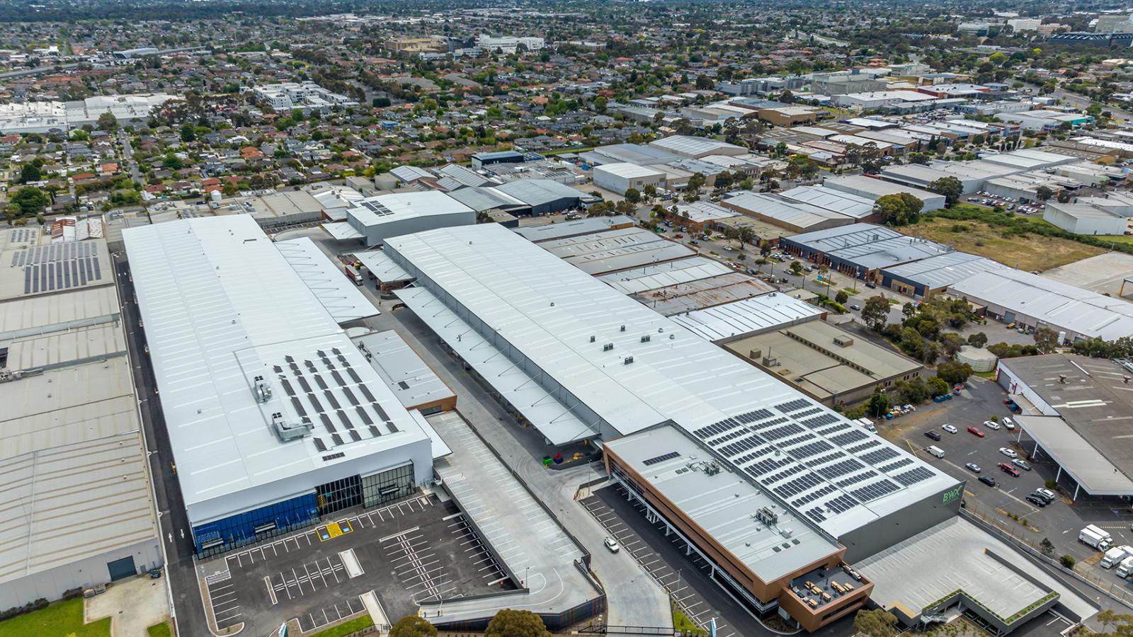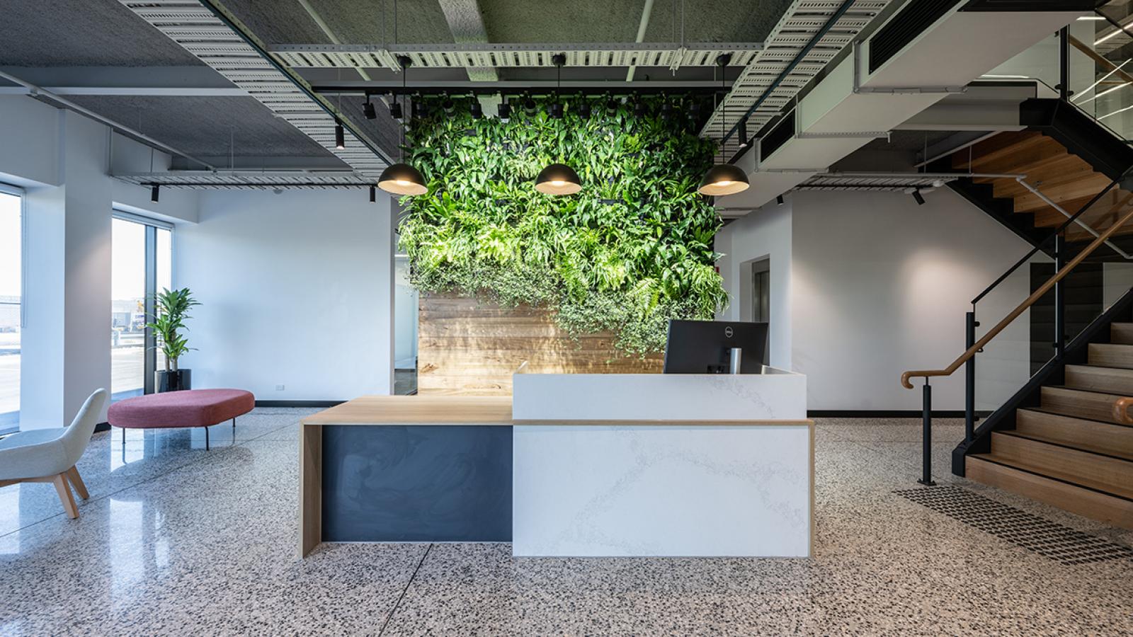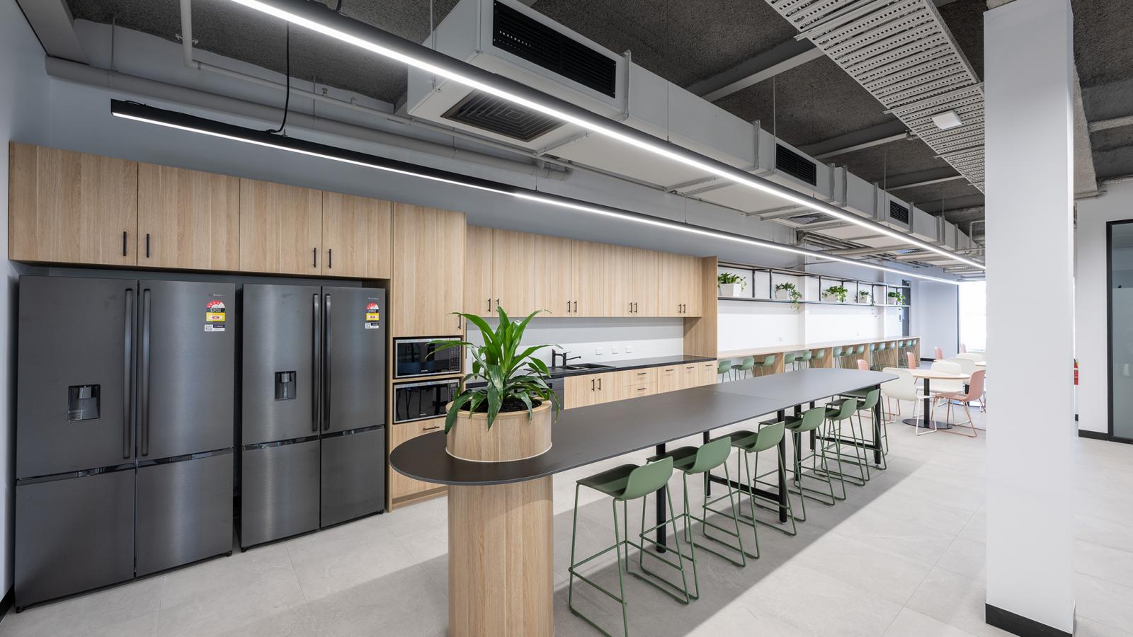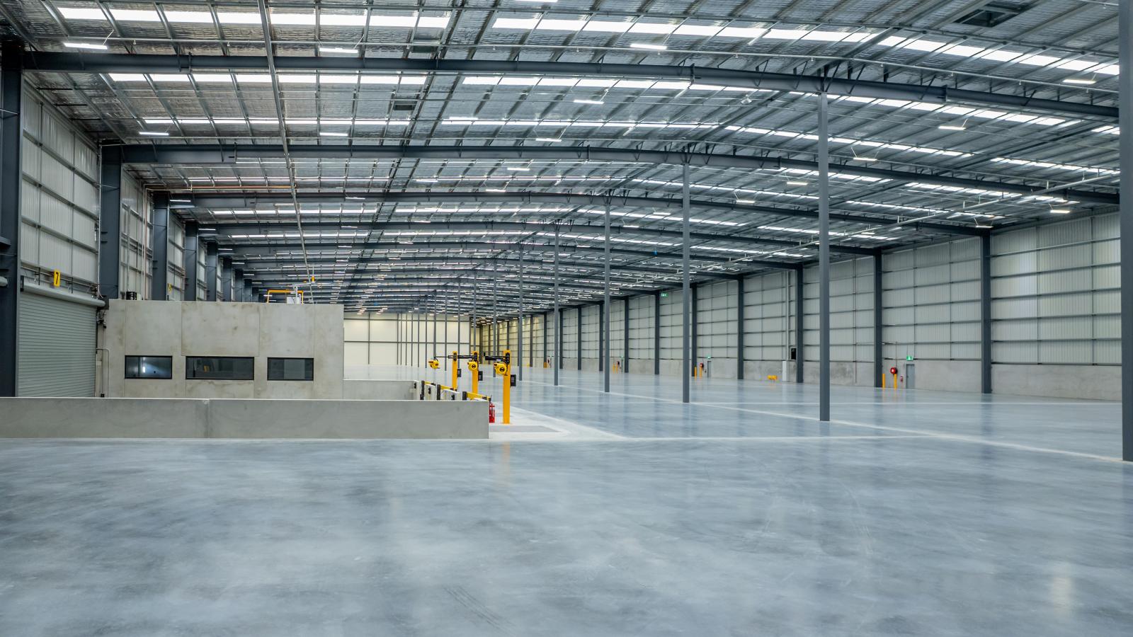Vaughan Constructions completed a 38,000m² three-unit development in Clayton for ESR Australia.
Unit 1 houses leading natural beauty and wellness business, BWX. The project boasts a total built area of 18,300m² with 14,600m² of warehouse space, a 3,700m² three-level office and four recessed docks.
The entire development is designed to achieve a 5 Star Green Star rating.
The BWX facility includes sustainability initiatives such as general, co-mingle and organics bins to all lunchroom and kitchenette areas, a PV solar system, a vertical green wall at the reception area, application of Envirspray to exposed office ceiling as well as LED lighting throughout.
With employee wellness at the forefront of operations, the BWX team saw that their new home would include amenities to provide a healthy and happy place to work. A fitness centre, library/zen room, cafeteria facilities and a treatment room (to test and trial their products) have all been included. For outdoor events and breaks there is also a large outdoor terrace with BBQs and surround sound.
Unit 2 and Unit 3 is tenanted by one of Australia’s largest toy retailers, Toys “R” Us.
Unit 2 has a total built area of 3,450m² and is inclusive of 3,000m² of warehousing and a double-storey office of 450m².
Unit 3 has 15,800m² of area and includes 1,000m² of office, 11,600m² of warehouse space and a 3,200m² toy experience centre with 14-metre-high walls.
These two new facilities will enable Toys “R” Us to meet their growing e-commerce demand, improve efficiencies and offer a high level of customer service.
The toy experience centre offers a dynamic and innovative play environment allowing children and their families to interact with a large assortment of merchandise.
The multi-use centre is designed to cater for a range of different children’s entertainment events and parties. There is also retail facilities in place with toys available for purchase.
Automation is a key aspect of the warehouse with a fleet of robots retrieving products for e-commerce orders and sales from the toy experience centre.
For these robots to travel successfully, there was careful consideration paid to the flooring. Seamless expansion joints, floor flatness and a specialised slab finish to ensure the robots can read the barcodes on the ground, were all essential to deliver a robot-ready floor.
Completed Project
Under Construction
Facility Space
38,000M2
Location


